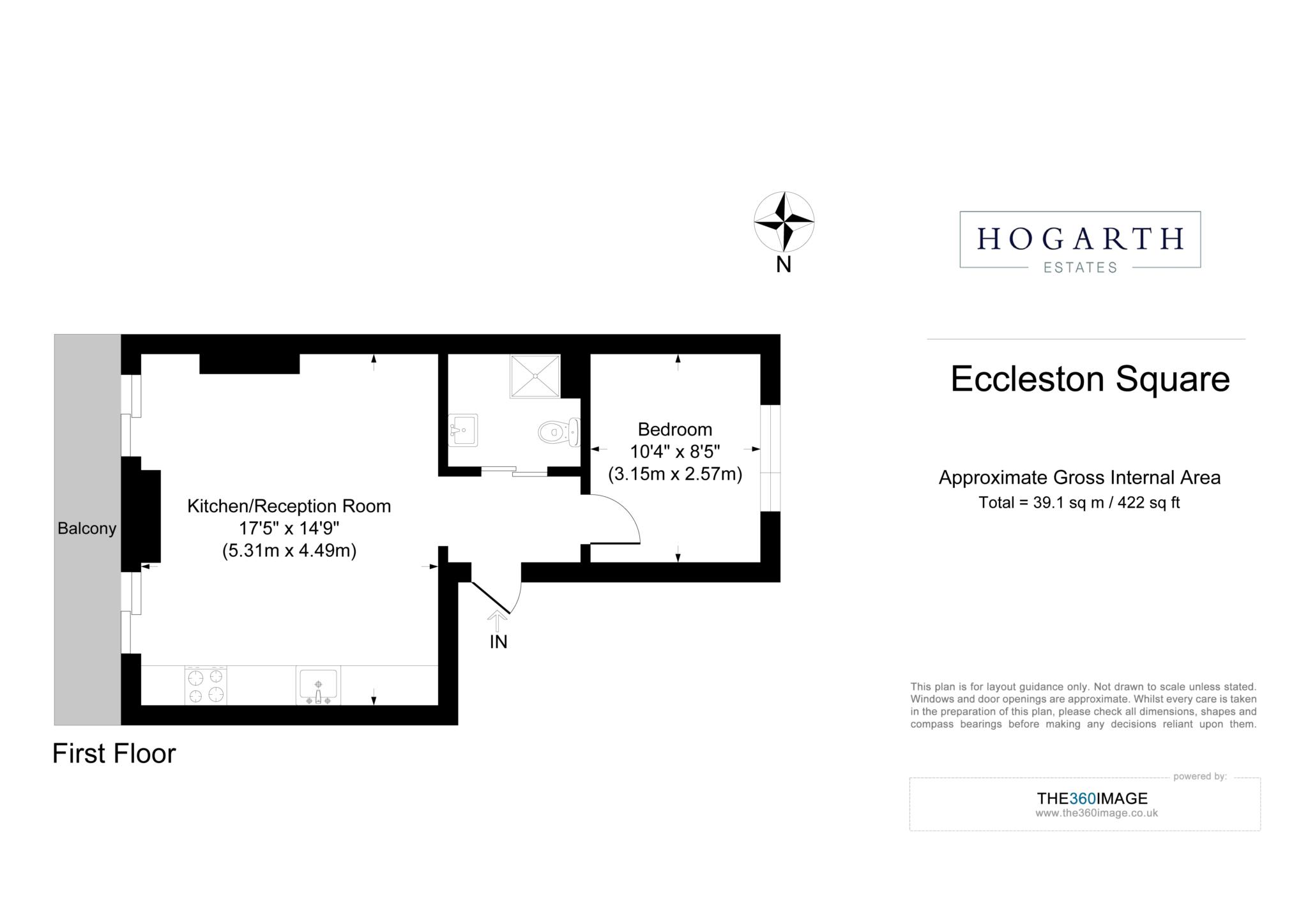- One Bedroom
- Open Plan Kitchen/Reception Room
- Shower Room
- High Ceilings
- Garden Square
- Closest Station: Victoria
A sought after one bedroom flat located on the preferred first floor of a charming, stucco fronted period building in the prestigious Eccleston Square.
Boasting the quintessential high ceilings expected on the first floor, the open plan reception room, with a fitted kitchen discreetly positioned to one side, is bathed in natural sunlight streaming through two large French doors. These doors lead to a Juliet balcony overlooking the impressive private garden square. The shower room features a luxurious, walk-in rainfall shower elegantly concealed within the ceiling. At the rear of the property, the spacious double bedroom benefits from modern floating wardrobes, maximising the available floor space. The flat is finished with sophisticated monochrome tiling throughout and is offered to the market chain free with a share of freehold.
Eccleston Square is regarded as Pimlico's premier garden square, renowned for its beautifully landscaped gardens, which include rare roses and extensive collections of Camellia and Ceanothus. The gardens have been expertly maintained by celebrated gardener and author Roger Phillips, awarded an MBE for his dedication to their care. Laid out in the 1830s by Thomas Cubitt, the Victorian master builder behind much of Belgravia and Pimlico's classical architectural style, Eccleston Square exemplifies his grand vision, known as 'South Belgravia.' The square is distinguished by its bright stucco facades and classical pediments that add timeless elegance.
The property is conveniently located near an array of local shops and amenities, with the boutique shops, bars, and restaurants of Pimlico Road just a short walk away. Excellent transportation links include Victoria Station and multiple bus routes from neighbouring roads, ensuring seamless connectivity.
Council Tax
Westminster Council, Band D
Service Charge
£5,029.80 Yearly
Lease Length
934 Years
Notice
Please note we have not tested any apparatus, fixtures, fittings, or services. Interested parties must undertake their own investigation into the working order of these items. All measurements are approximate and photographs provided for guidance only.

| Utility |
Supply Type |
| Electric |
Mains Supply |
| Gas |
Mains Supply |
| Water |
Mains Supply |
| Sewerage |
Mains Supply |
| Broadband |
Unknown |
| Telephone |
Landline |
| Other Items |
Description |
| Heating |
Not Specified |
| Garden/Outside Space |
No |
| Parking |
No |
| Garage |
No |
| Broadband Coverage |
Highest Available Download Speed |
Highest Available Upload Speed |
| Standard |
12 Mbps |
1 Mbps |
| Superfast |
80 Mbps |
20 Mbps |
| Ultrafast |
1000 Mbps |
1000 Mbps |
| Mobile Coverage |
Indoor Voice |
Indoor Data |
Outdoor Voice |
Outdoor Data |
| EE |
Enhanced |
Enhanced |
Enhanced |
Enhanced |
| Three |
Likely |
Likely |
Enhanced |
Enhanced |
| O2 |
Enhanced |
Enhanced |
Enhanced |
Enhanced |
| Vodafone |
Enhanced |
Enhanced |
Enhanced |
Enhanced |
Broadband and Mobile coverage information supplied by Ofcom.